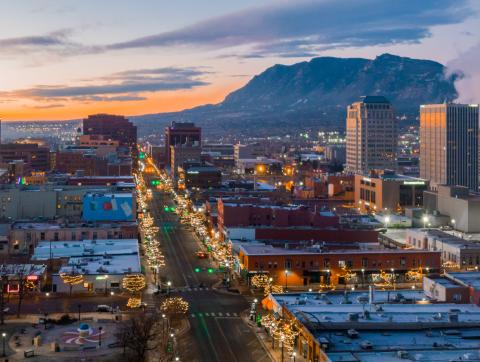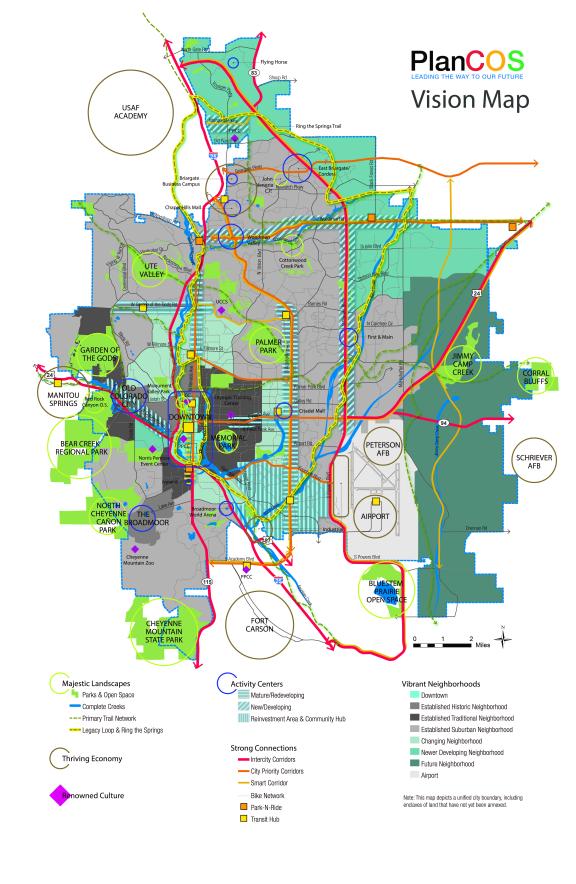
Simply relying on past trends and current practices will not help us as a community make that decision. Nor should they be ignored. PlanCOS provides positive guidance by presenting a framework for creating livable, walkable neighborhoods, attractive and accessible shopping areas, conveniently located schools, parks, and public spaces, dynamic centers for employment, and a network of natural areas and greenways. The vision and goals of our Plan is embodied in the Vision Map.
Vision Map
Our Vision Map illustrates the essential components of the PlanCOS vision. It visually represents the connection and interdependence between the six themes of our Plan by bringing together the more detailed Framework Maps found in Chapters 2 through 7.
This Vision Map is intended to graphically represent key elements of our desired future in way that captures the essence of our big ideas and priorities. The Vision Map and the corresponding Framework Maps provide a high level window into our desired mix, character, and location of our neighborhoods, places, industries, transportation, utilities, cultural landmarks, and landscapes. They are advisory—not regulatory—and do not replace existing zoning or development entitlements. The maps provide a starting point for conversations about city initiatives and development proposals by illustrating how specific proposals might fit into our overall community framework.

