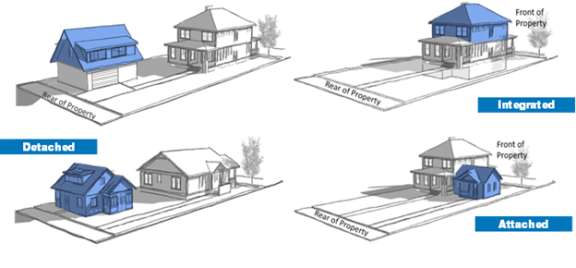On April 8, 2025, the City Council approved the Accessory Dwelling Unit (ADU) Ordinance (Ord. #25-45). This ordinance repealed the prior regulations governing ADUs and Accessory Family Suites (AFS) and replaced them with streamlined regulatory standards that allow for the development of an ADU on any property with a single-family detached dwelling.
Interested in constructing an ADU?
The requirements for constructing an ADU include parameters for design, compatibility and placement, and are described in greater detail under the City’s Unified Development Code (UDC). While an ADU is technically permitted on any property with a developed single-family detached dwelling, conditions vary property-to-property so early consideration should be given to the type of ADU that best fits. ADUs fall into three distinct types:
Attached
An ADU physically connected to the principal residential structure by a wall or other permanent connection.
Integrated
An ADU that is located inside of the principal residential structure on the lot.
Detached
An ADU that is located within a separate building or structure from the principal residential structure but on the same lot.

An applicant or property owner(s) interested in an ADU are encouraged to submit a request for a Pre-Application Meeting to discuss options and requirements for developing an ADU.
ADU Development Standards
| STANDARD | ADOPTED CODE |
|---|---|
| LAND USE ALLOWABILITY |
|
| SIZE |
|
| SETBACKS |
|
| YARDS |
|
| SUBDIVISION & SALE |
|
| HEIGHT |
|
| PARKING |
|
| ACCESS |
|
| ARCHITECTURAL COMPATIBILITY |
|
| OTHER |
|
** To determine if your property is located within the City’s Wildland Urban Interface Overlay district, please visit Colorado Springs Fire Department’s Wildfire Risk Assessment Site.
How do I permit an ADU?
In the City of Colorado Springs, ADUs that comply with established development requirements are authorized through a Building Permit administered by Pikes Peak Regional Building Department (PPRBD). In addition to the submittal requirements established by PPRBD, the City requires the following documentation and information to support the issuance of a permit for an ADU:
- ADU Application Instruction Owner Residency Determination Affidavit and Subdivision and Separate Sale Covenant
- Colorado Springs Utilities (CSU) Ability to Service Determination (Provided by CSU through the Building permit review process)
- Report of Acceptability (Required ONLY for properties located in Historic Preservation Overlay districts)
What are the public notice requirements for ADUs?
Public notice is required prior to Building Permit issuance for each permitted ADU. City Planning staff will issue a public notice poster to any ADU during the plan review process. The supplied notice must be visibly posted along the property frontage of a public or private street and maintained for 14 days.
Frequently Asked Questions
How do I find my property’s zoning district?
To find the zoning of a particular piece of property, visit SpringsView. Through this tool, a property may be searched by property address or Tax Schedule Number and through the search results, the subject property’s zoning will be provided.
Does the new ADU ordinance override HOAs and their covenants?
The City of Colorado Springs does not enforce HOA covenants or restrictions. An HOA or property owner within an HOA should seek independent legal advice regarding the community’s ability to implement certain prohibitions or restrictions pertaining to ADUs.
Can I post my ADU on a house-sharing site such as AirBNB or VRBO?
No, a structure or portion of a structure on a property may not be dually used as an ADU and Short Term Rental (STR). Please see the STR Permit webpage for additional information in permitting requirements for STRs.
Can I split my lot so the ADU is on its own lot and sell it?
In most instances, a property containing an ADU may not be subdivided to sell it separately from the principal residence. If a property is developed with a principal residential structure and a detached ADU meets all applicable provisions of the Unified Development Code (UDC), then the property may be subdivided so the two dwellings are located on separate lots and sold separately.
Can I use a tiny home, prefabricated or manufactured home be used as a detached ADU?
Yes. However, there are differences between these types of construction so different Building Code requirements and inspections may apply. Please contact PPRBD to discuss the applicable requirements for these types of construction. To connect to City utility services, the City of Colorado Springs requires all buildings to be placed on permanent foundations.
Can I use a mobile home or recreational vehicle as an ADU?
No, City Code does not permit the use of a mobile home or recreational vehicle to be used as an ADU.
Am I required to install separate utilities for an ADU?
An ADU may connect to utilities independently or tie into the principal residence’s utilities. As part of the Building Permit review process, Colorado Springs Utilities (CSU) will evaluate utility service availability. Please contact CSU with specific utility service questions.
Are ADUs subject to separate application or impact fees?
There is not a separate land use application fee for ADUs. At the time of Building Permit issuance, a DRE Plan Review fee will be assessed based on the type of permit being sought from PPRBD. ADUs are subject to development impact fees such as Park Land Dedication, School Land Dedication, and the Citywide Development Impact fees. For more information regarding these and other fees administered or imposed by the City Planning Department, please visit the Current Fee Schedules webpage.
